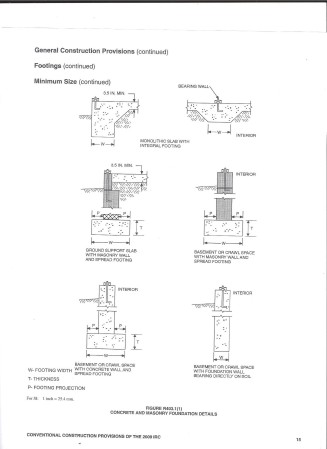The footing for a garage or addition is a fundamental and very
important part of new construction. Footings have specific prescribed
requirements by the State and Federal governments. In Virginia, the
minimum footing size is 16” x 20”. This allows for a 4” reveal on either
side of the wooden wall or block. Any veneer, such as brick, can only
bear its own weight. You cannot build any new construction wall of a
garage on a veneer. Therefore, an 8” block, centered, allows for 4”
projection both inside the foundation and outside the foundation. If
double block or concrete stem walls are used, the footing depth and
width is adjusted to carry the weight of the additional foundation
material being used.
So, what does all of this mean? Look at the pictures below.

f96517db-2f96-4216-8fa6-860f749dc2e3|0|.0|27604f05-86ad-47ef-9e05-950bb762570c
Tags :